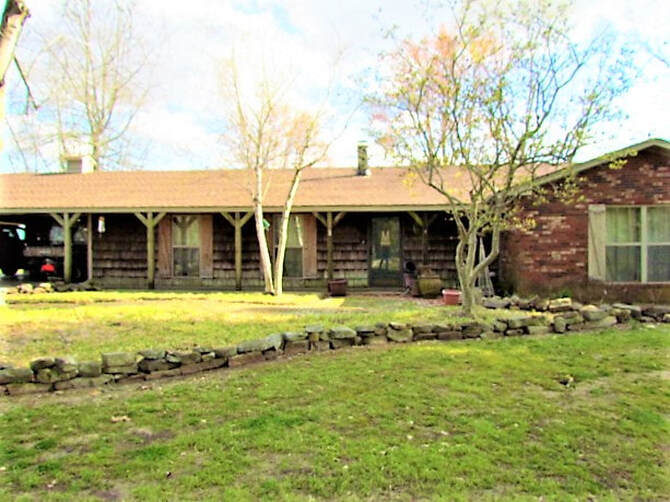
3908 Heritage Park Road, Piggott, AR
$389,900
3 Bedroom - 2 Full Bath Home with double carport plus an additional 3rd carport sitting on 5 Acres with Shop/Barn/Office and storage buildings - plus an additional 15 acres of fenced pasture with pond, plus a
Lighted Arena, Stables, Tack Room, All beautifully located and privately tucked away near the end of Heritage Park Road - All in the City Limits with City Utilities, Septic, Natural Gas heat.
Home features brick wood burning fireplace in living room; hardwood flooring; crown molding; ceiling fans, Appliances included - new stainless refrigerator, dishwasher, electric cookstove, microwave; Ceiling fan; Hall Attic Fan; Roof-3 years; Central Heat(gas) & Air-3 years; Gas Water Heater-4 years; Hall Attic Fan;
Home Built in 1997 by current owner. Builder - Jim Crittenden
Home - approx. 2894 sq ft under room; 1926 sq ft heated & cooled
Shop/Barn - 60'x 55' 3,300 sq ft under roof consisting of
40'x 60' 2.400 sq ft dirt floor - sliding doors front & back
15'x 40' 600 sq ft Office -bathroom with shower concrete floor
15'x 20' 300 sq ft Tool Storage Area - concrete floor
$389,900
3 Bedroom - 2 Full Bath Home with double carport plus an additional 3rd carport sitting on 5 Acres with Shop/Barn/Office and storage buildings - plus an additional 15 acres of fenced pasture with pond, plus a
Lighted Arena, Stables, Tack Room, All beautifully located and privately tucked away near the end of Heritage Park Road - All in the City Limits with City Utilities, Septic, Natural Gas heat.
Home features brick wood burning fireplace in living room; hardwood flooring; crown molding; ceiling fans, Appliances included - new stainless refrigerator, dishwasher, electric cookstove, microwave; Ceiling fan; Hall Attic Fan; Roof-3 years; Central Heat(gas) & Air-3 years; Gas Water Heater-4 years; Hall Attic Fan;
Home Built in 1997 by current owner. Builder - Jim Crittenden
Home - approx. 2894 sq ft under room; 1926 sq ft heated & cooled
Shop/Barn - 60'x 55' 3,300 sq ft under roof consisting of
40'x 60' 2.400 sq ft dirt floor - sliding doors front & back
15'x 40' 600 sq ft Office -bathroom with shower concrete floor
15'x 20' 300 sq ft Tool Storage Area - concrete floor
Click on the thumbnails or click "Play" in upper Left Corner to watch slide show of interior photos of the home along with outside views of pasture, shop/barn/office,etc.
